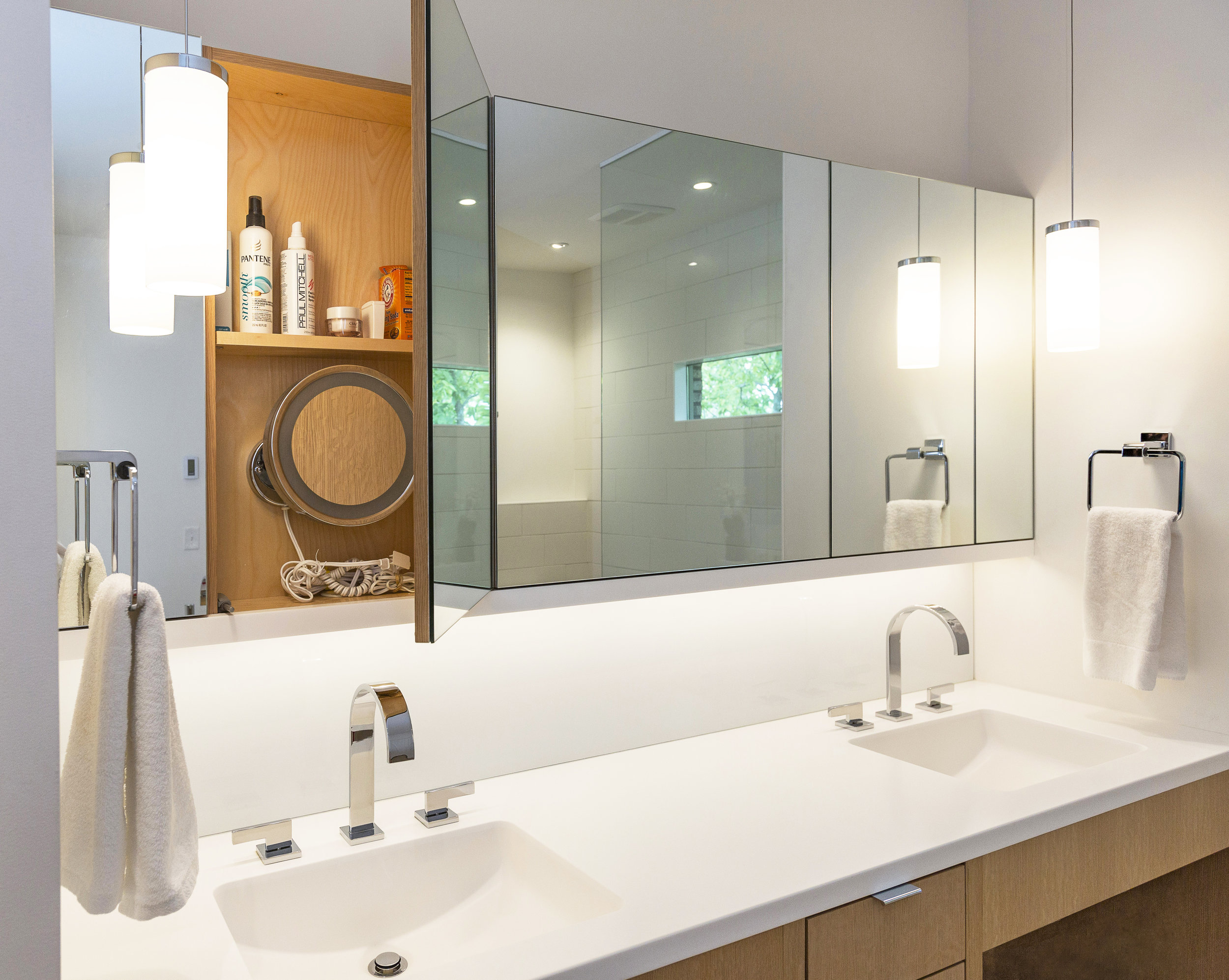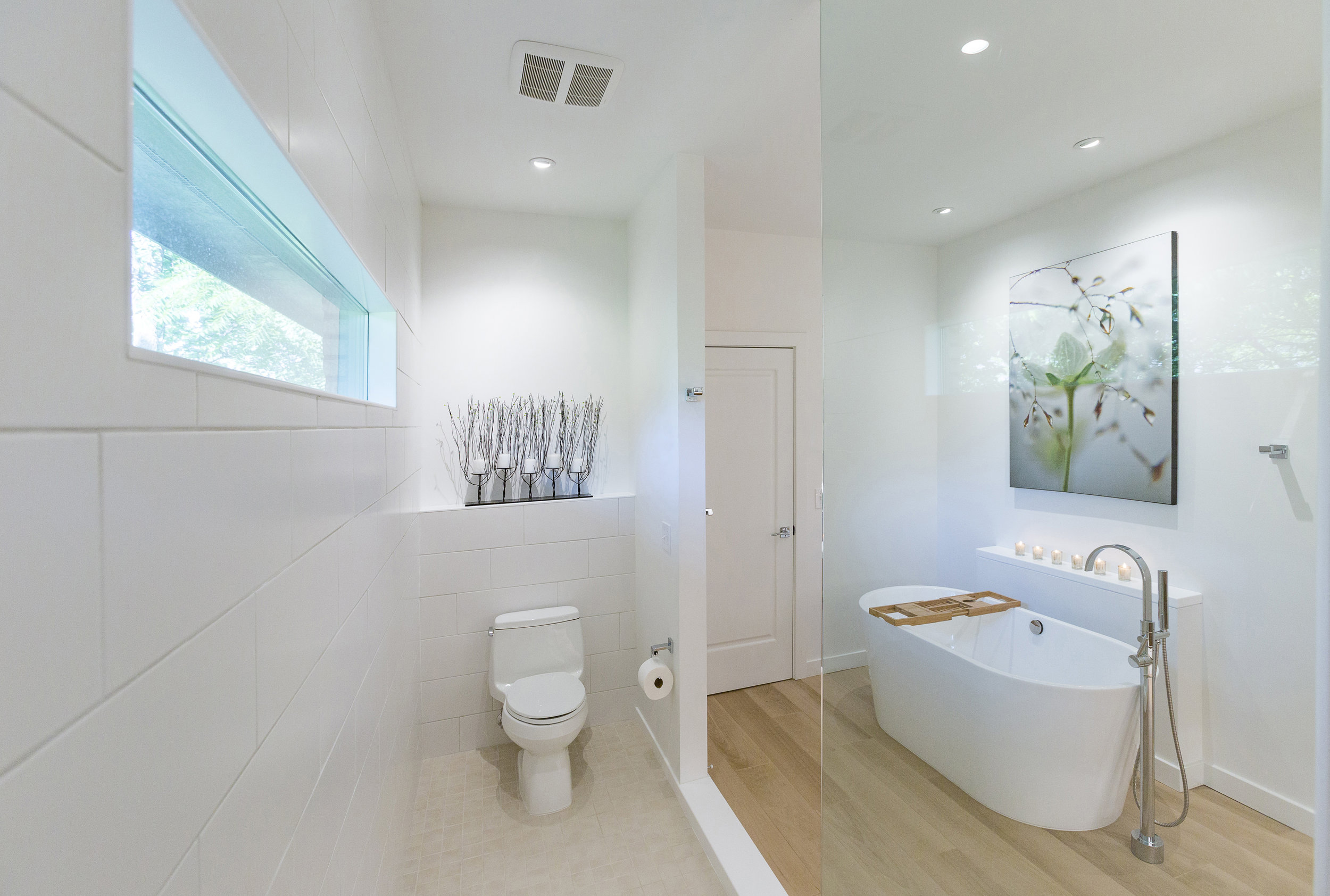









west bath
The primary design parameters established by the homeowner for this master bathroom remodel were to create a modern spa-like retreat and improve access into the tub and shower functions. The vanity was re-positioned at the terminus of the new bath space to become the visual anchor and allow space for the new freestanding tub. To maintain access into the closet and laundry area, 20” was absorbed from the width of the adjacent bathroom. The existing ribbon exterior window became a secondary focal point and created a symmetrical positioning for offsetting the shower and toilet functions. The material palette was simplified into two hues, which created a soft, warm contrast to enliven the space.
