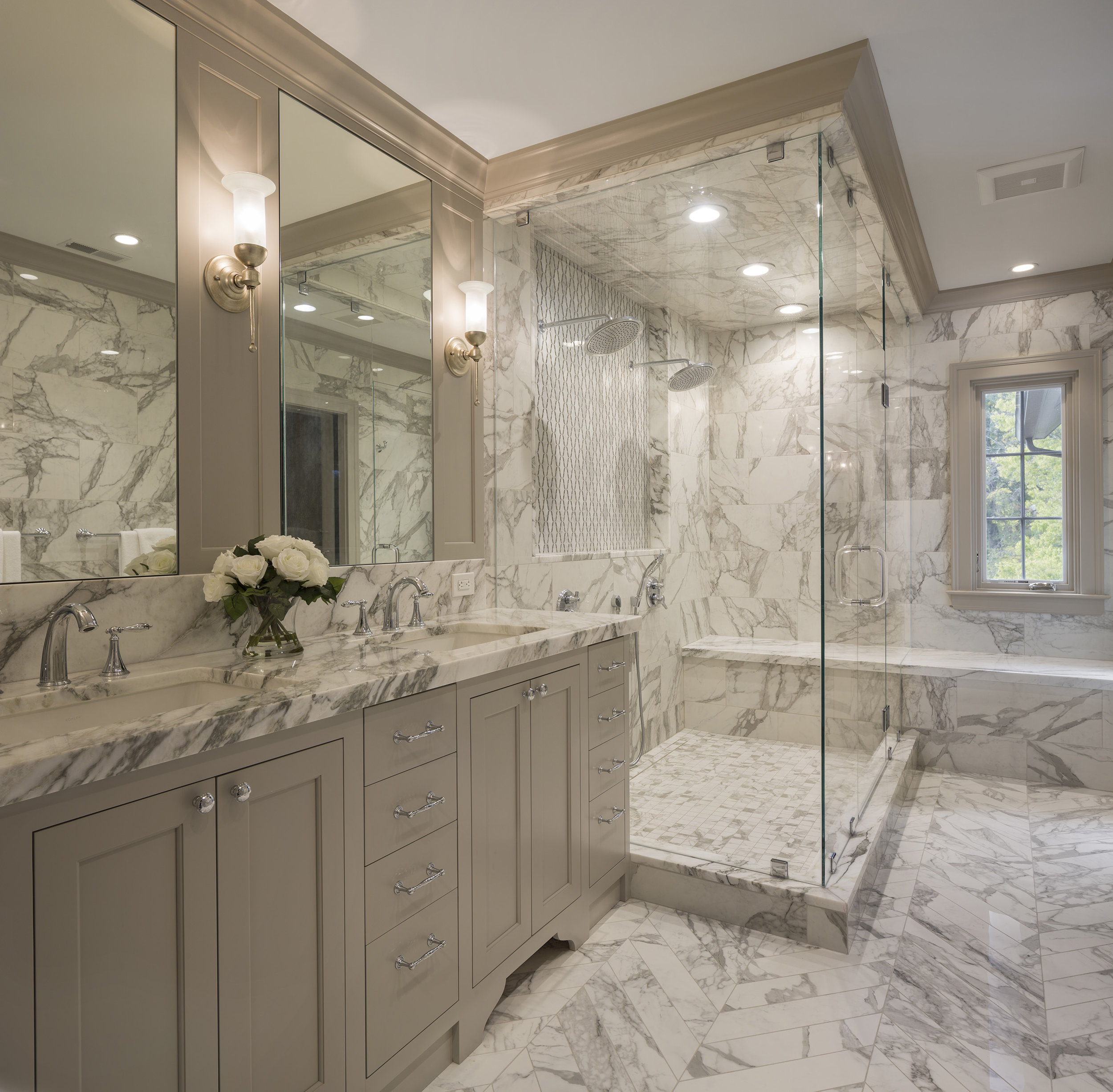Tudor Renovation
Through multiple changes in ownership and remodels, this 1923 built Tudor revival home needed a complete renovation. The existing mechanical and electrical systems were aged and in need of full replacement. The first floor living areas did not meet the needs of a growing modern-day family and the overall space required a new look. The major areas of change were the following:
A new stair was provided to give direct access from the garage to the kitchen and mudroom areas.
The kitchen was reconfigured to provide an open connection to the family room and dining areas. To enable these connections the existing servant’s stair and walls separating the family room were removed. The existing fireplace became the visual anchor between rooms and was clad in stone to match existing materials. A new limestone mantel was incorporated consistent with the Tudor vocabulary.
A new outdoor living space was added to facilitate covered dining, grilling and entertainment with direct access from the dining and sunroom. A stair was provided from the driveway and lower patio to allow exterior access to the home which did not exist.
The improvements were sensitively executed to tastefully embellish the Tudor architectural style, improve the value of the home and meet the functional needs of the homeowner.














