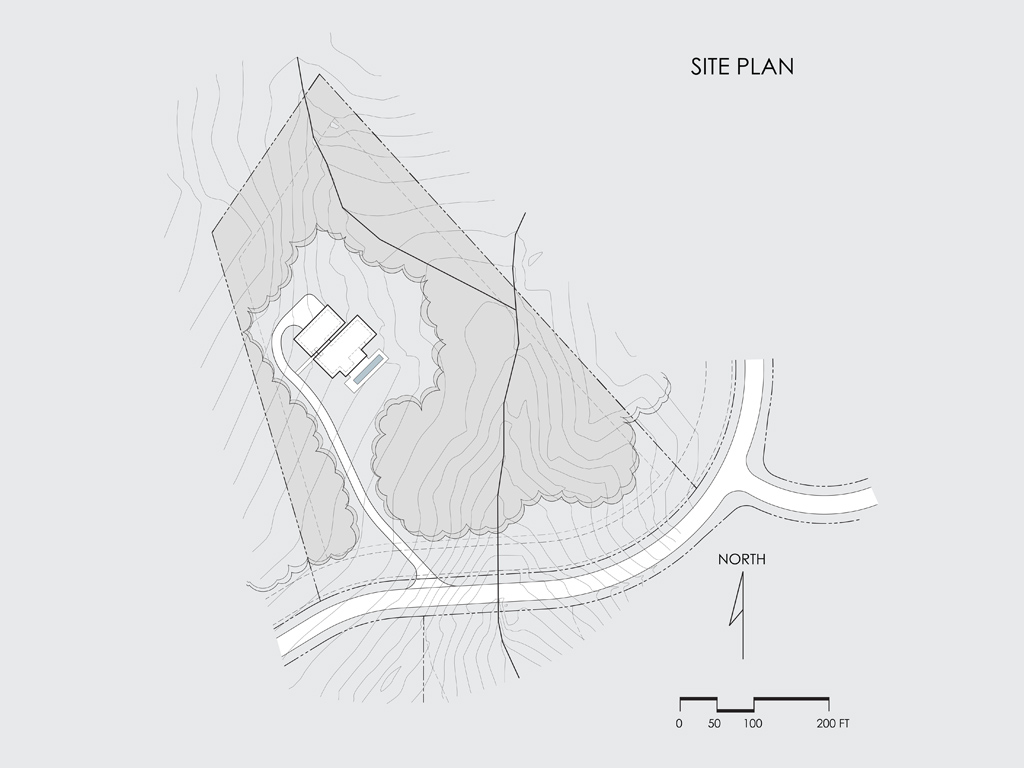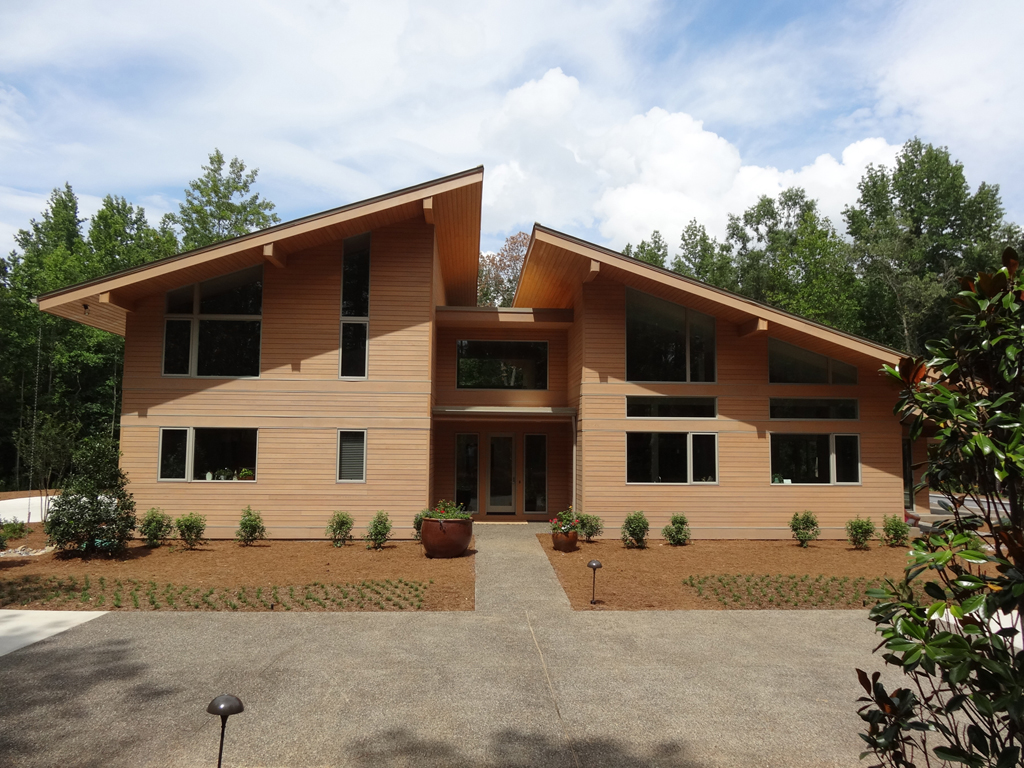chapel hill house
Universal design, energy efficiency and modern aesthetics were the primary design parameters provided by the owner to create their retirement home located in Chapel Hill, North Carolina. The building form and program was divided into two rectangular forms (wings) set parallel to one another and joined by a 1-1/2 story “connector” containing the foyer and stairway. The primary living areas were configured into the single story wing while the infrequently used guest suites were located above the garage wing. This provided privacy for homeowners when having guests on special holidays and enabled the homeowner control over the geothermal heating system when areas were not in use. Walls and ceilings were super insulated to provide a tight and energy efficient envelope. Sustainable and durable materials were selected including cypress shiplap siding, abundantly available in the area, as well as standing seam metal roofing. Large window openings articulate the façade to provide views and bring the outside inside filling the home with natural light. Large overhanging eaves shield the interiors from harsh southern sunlight. Existing natural rock outcroppings were integrated into the landscape design along with many indigenous plantings to connect the home to its natural surroundings.















